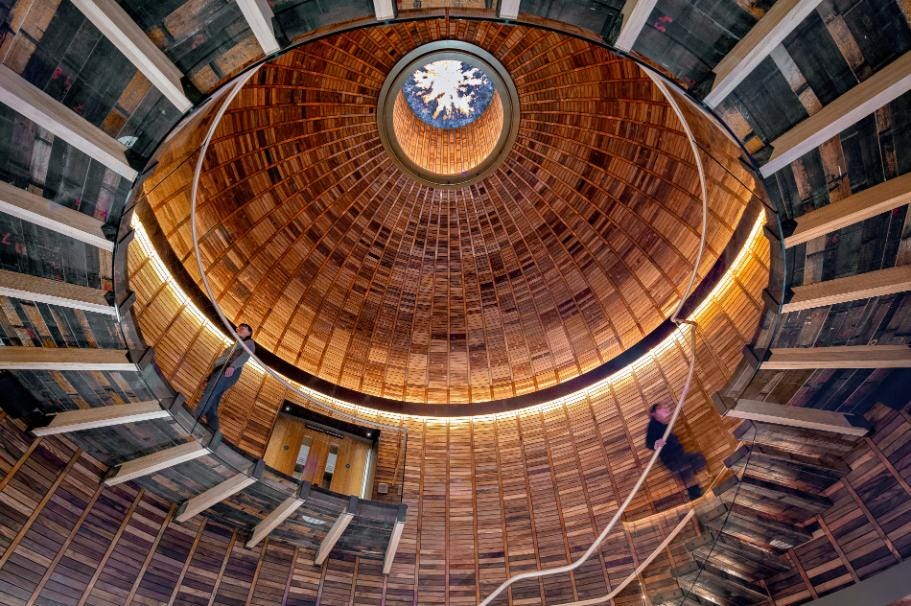North East RIBA Awards shortlist revealed
Six projects are in the running for a RIBA award. Tony Henderson examines the list.
A multi-storey car park adorned with sculptural artwork to reflect the sea is among six North East projects shortlisted for the Royal Institute of British Architects North East Awards 2025.
All projects will be visited by a regional jury, and the winners will be announced later this spring , before being considered for a RIBA National Award, which will be announced in the summer.
The shortlisted projects are:
Sundersea Sunderland by Tonkin Liu.
The car park is part of Sunderland’s new urban quarter. Tonkin Liu became involved in the project by winning an art competition organised by arts consultant Working Parts. The brief called for an extensive artwork to enclose the 100-metre-long by 16-metre-tall car park.
Liu worked with Sunderland City Council to conceive the car park as a symbolic flagship, whose early arrival in the development would herald the growth ambition of Riverside Sunderland.
An aim was to draw from the history of Sunderland’s affinity with the sea, being a major shipbuilding centre. The artwork reimagines the sea as Sunderland’s defining characteristic.
Ad Gefrin Anglo Saxon Museum and Distillery by Elphick Associates.
The Wooler venture celebrates the heritage of Northumberland, especially the Ad Gefrin Anglo-Saxon palace site at nearby Yearvering which is currently the subject of new excavations by the Gefrin Trust and Durham University.
In partnership with the the Gefrin Trust, the distillery’s museum features artefacts uncovered at Yeavering alongside others from across the North East and from further afield to illustrate the Anglo-Saxon period and demonstrate the ‘golden age’ of Anglo Saxon Northumbria.
The Rocket House in Low Newton-by-the-Sea, Northumberland by Napper Architects
This building was formerly used to house lifeguarding equipment including rocket apparatus which could fire a rope out from the land to any ship that ran aground on the rocks.
The rope would allow the ship’s crew to pull in the attached breeches buoy. The breeches buoy was a pulley system that could winch a sling out to the ship and then winch it back with a person in the sling.
The building has been used as holiday accommodation and comprises the original Rocket House and a 1990s extension. The original structure has been restored and the fabric improved to ensure its longevity.
Whitburn Coastal Conservation Centre by MawsonKerr Architects.
The centre was built as a replacement for a bird-ringing hut in the main car park at the National Trust’s Souter Lighthouse.
Inside there are displays showing the transformation of the coastline from a polluted industrial area to a healthy landscape and thriving natural habitat .
Built with laminated timber and external cladding tiles created from building waste to illustrate how such waste can be re-used, the centre can also host events and activities and to help raise awareness of marine conservation issues.
Farrell Centre at Newcastle University by Space Architects and Elliott Architects.
The centre acts as new platform for debating the future of architecture and planning, ensuring that everyone has a voice in the conversation.
The project involved the restoration and transformation of the listed Claremont Buildings on the edge of the campus, which were built between 1894 and 1896 when it opened as a department store, as a home for the Farrell Centre.
The centre is named after international architect and Newcastle graduate Sir Terry Farrell who donated his archive as well as £1M for the renovation of the building.
Teesside University Bios by FaulknerBrowns.
Bios is a new £36.9m facility at the heart of the campus, offering leading-edge laboratories for the sciences and clinical subjects including anatomy, pharmacy, microbiology, chemistry, Earth sciences and food sciences.








