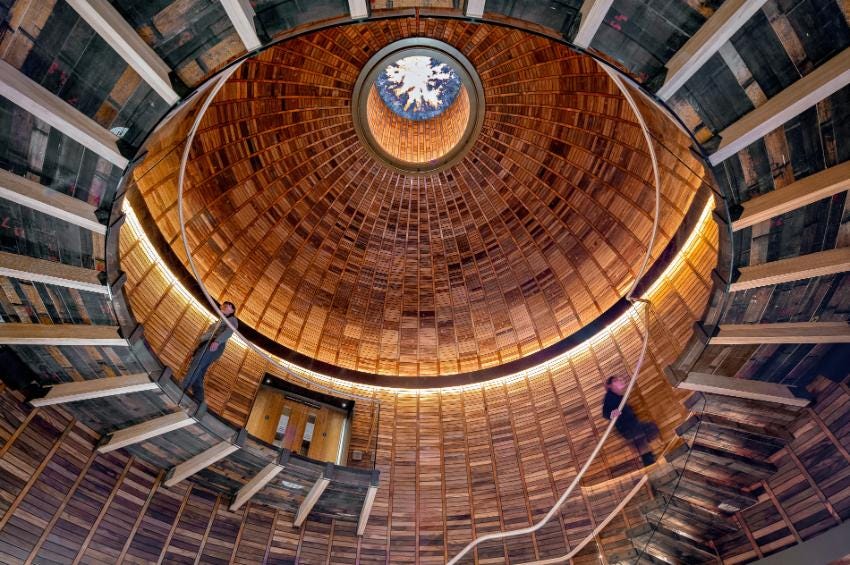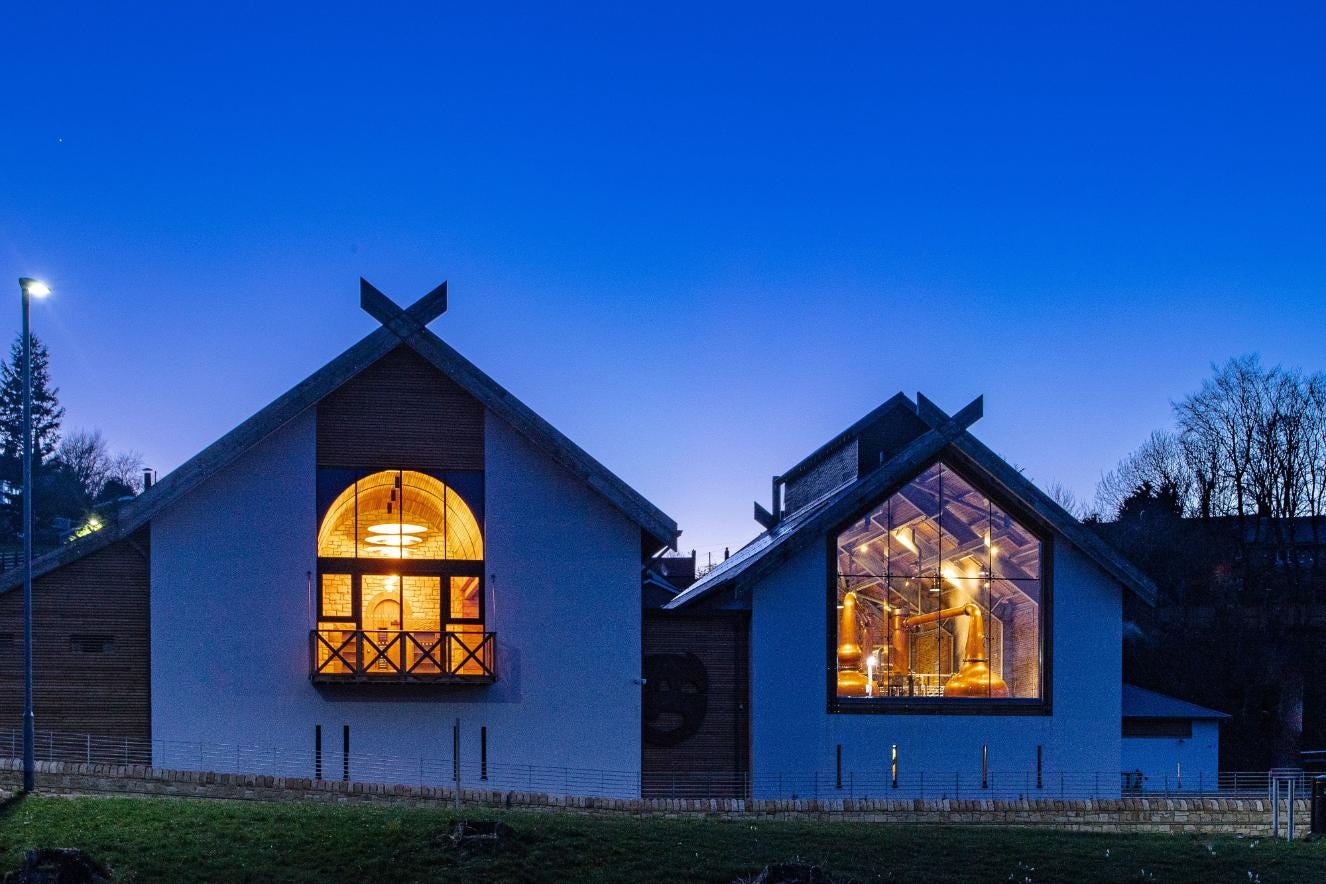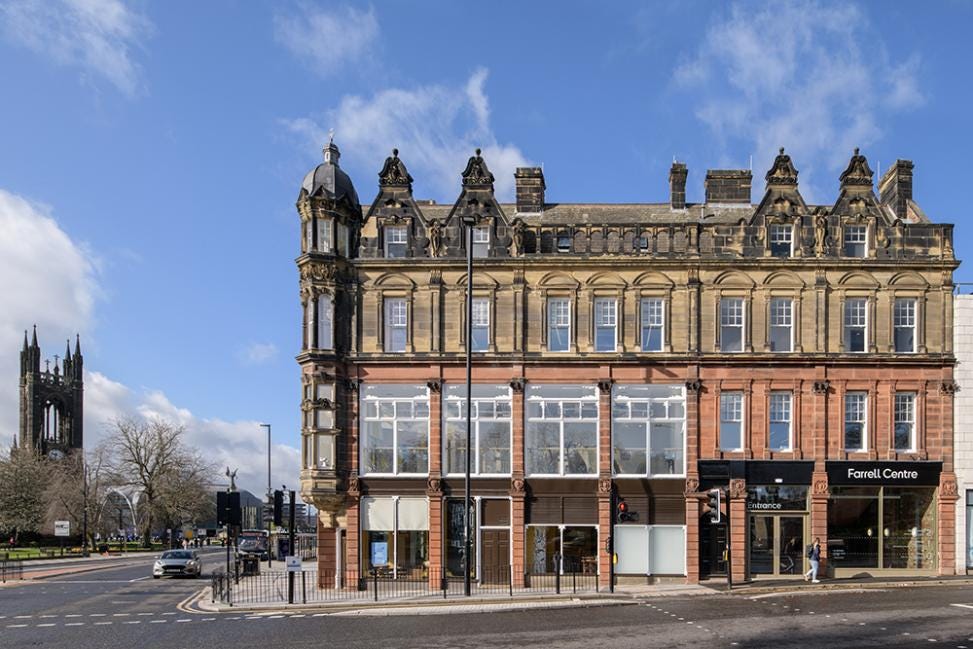North East architecture shines in 2025 RIBA awards
Architectural awards go to four North East winners. Tony Henderson explains why.
The heady mix of whisky and Anglo-Saxon history proved a winning combination for judges in an architectural competition.
The Ad Gefrin Anglo Saxon Museum and Distillery in Wooler in Northumberland was named as the winner of RIBA North East Building of the Year Award 2025.
The jury praised the project for “delivering social sustainability through genuine benefits to the community”, noting how it “offers a model for holistic, sustainable rural economic development that should be replicated around the country.”
Other winners in the RIBA North East Awards 2025 were Newcastle University’s Farrell Centre, the Rocket House in Northumberland and Whitburn Coastal Conservation Centre in South Tyneside.
RIBA North East Jury chair, Amy Waite, associate director at Mikhail Riches architectural practice for sustainability and design, said: "Congratulations to the winners of this year's North East Awards. A diverse range of projects, they demonstrate the remarkable impact of great architecture.
“From a transformed former department store and a carefully conserved micro-holiday home to a rural distillery and a coastal conservation centre, each are a testament to the skills and collaboration of everyone involved."
Conceived as an initiative to bring investment, job opportunities and tourism to Northumberland, Ad Gefrin by Elphick Associates combines a whisky distillery and a museum of Anglo-Saxon history, along with cask storage, café and shop.
The judges said: “Its site has been in the client’s family for over a hundred years, and the project is very much a family affair. The client wanted to deliver the very best for the area in a way that fosters pride for the local community”
The project takes its name from the royal palace site of Ad Gefrin near Wooler, which was a base for the Seventh Century century kings of Northumbria, at the foot of the impressive Iron Age hill fort of Yeavering Bell.
“The owners wanted to make a distillery that took advantage of locally grown barley and the water from the borehole on site,” said the judges.
“It was also important that the building be designed for a fully accessible visitor experience of the whole process from start to finish. This has been a guiding principle throughout.
“The building is clearly a labour of love. Repurposed oak and stone, charred timber and traditional materials contrasts with the galvanised steel and utilitarian elements of the brewing process.
“The building goes above and beyond to set a new benchmark for environmental sustainability.”
The Farrell Centre by Space Architects and Elliott Architects is named after Newcastle University graduate and international architect Sir Terry Farrell, who grew up in Gosforth in the city.
The centre is the result of the 2014 Farrell Report, which was commissioned by the government and led by Sir Terry and which recommended that all cities have an ‘urban room’ – a dedicated space to bring together the architectural profession and the public to widen the debate around the built environment and the role it plays in society.
This centre is the first purpose-designed ‘urban room’ based in a listed former 1896 department store on the edge of the university campus.
Judges said: “The Farrell Centre team has curated a clever and creative programme of spaces throughout the building that appeal to a wide range of users.
“An arrival area and a sunken lecture space animate the ground floor, the first floor is largely given over to gallery and exhibition space, the second floor is a fantastic community ‘urban room’ with a children’s space.”
The Rocket House in Low Newton-by-the-Sea was formerly used to house equipment for saving shipwreck lives. Considering that Rocket Houses were built in their hundreds during the Victorian era very few remain.
It accommodated rocket apparatus which could fire a rope out from the land to vessels which ran aground on the rocks.
The building, by Napper Architects has been used more recently as holiday accommodation and comprises the original Rocket House and a 1990s extension. The original structure has been restored and the fabric improved to ensure its longevity.
Judges said: “Rocket House is a micro-holiday home on the Northumberland coast that has been carefully conserved by its owners. Originally ‘part of the package’ when they bought the neighbouring property, the owners realised the importance that this little building had in national maritime history.
“A cart with a rocket attached to a line could be taken out across the field and the rocket fired to rescue sailors The client’s research revealed that these buildings are a rapidly disappearing part of our coastal heritage, with only 20 or so now remaining.”
“The project bears witness to the client’s determination to preserve a piece of heritage.”
Whitburn Coastal Conservation Centre by MawsonKerr Architects is a collaboration between the National Trust and the SeaScapes marine landscape partnership scheme.
Near Souter Lighthouse, it is a community hub for nature conservation and interpretation. Located on a challenging site, the sculpted form of the centre is part of a key location for netting and ringing migrating birds.
Judges said: “The exterior is clad in recycled plastic tiles which look like slates at first sight. The tiles themselves tell an important story, highlighting the damage to the coast from plastic.
“Inside, the spaces are punctuated by beautifully framed views of the landscape. The spaces makes this building feel Tardis-like. An interpretation area links to space for bird ringers, and the generous main space can be adapted to suit a range of uses, from education associated with the lighthouse to community activities.”






