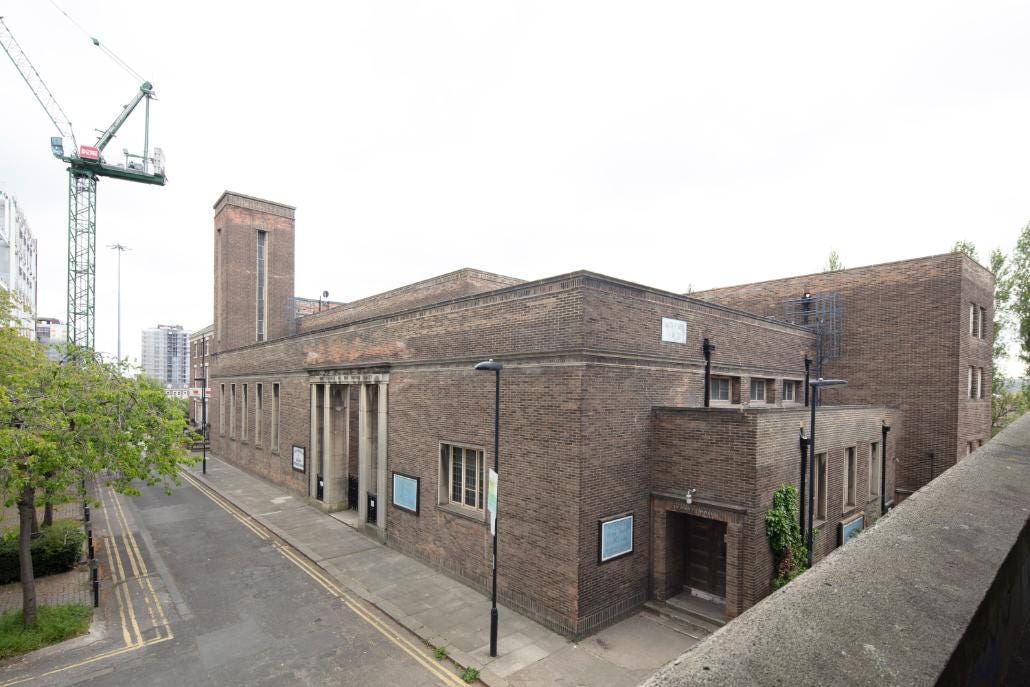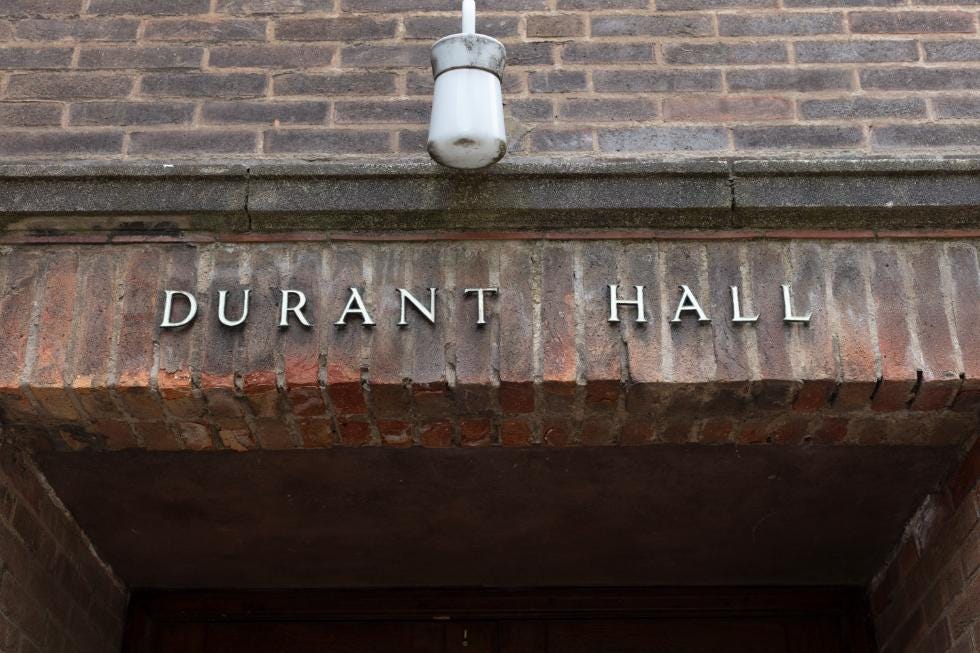Art Deco church begins new chapter
Revival under way for the landmark, which symbolised religious upheaval. Tony Henderson reports
Work has started on the latest phase in bringing new life to the last building in Newcastle to be designed in the Art Deco style.
The Unitarian Church of the Divine Unity opened in 1940 in Ellison Place, but has gradually been surrounded by the Northumbria University campus.
The Unitarians were a significant presence for many years in the North East.
The listed Ellison Place church, with its English oak furniture, could accommodate between 300 and 400 people, But when it welcomed the public six years ago during the Heritage Open Days event, the congregation numbered only around a dozen.
The building is also known as Durant Hall, named after leading Newcastle Unitarian the Rev William Durant, who had been at All Saints Church, and who also has a road named after him in Newcastle.
When he died in 1681, he was buried in the garden of his house in what is now the city centre. When it was demolished, his gravestone with gold lettering was rescued and was placed on display in the church.
Durant Hall, with its square tower, was acquired by the university in May 2023 and work has now begun to redevelop the interior to create additional teaching spaces for Northumbria University.
Contractors John Flowers have been refurbishing the church’s complex of 10 flat roofs linking inter-locking blocks.
Due to the listed status of the building this was complicated work and the final stages of this phase were completed last month, enabling the team to move on to the redevelopment of the building’s interior.
Northumbria University is working with Aptus Construction as principal contractor, who have designed the interior to create teaching facilities while maintaining the heritage of the building.
Wherever feasible, the building’s historic fabric is being retained and restored, but the project also includes significant accessibility upgrades, including new ramps and a platform lift providing access across all four floors.
Once completed the building will house two, tiered lecture theatres comprising 400 seats and 150 seats and a flat teaching room of up to 60 seats, providing additional flexible teaching space for faculties across the university.
Aptus Managing director Chris Price said: "Revitalising a listed building like Durant Hall requires a balance between conservation and innovation.
“Through close collaboration with Northumbria University and our consultant team, we’ve developed a scheme that respects the building’s historic fabric while integrating modern interventions to support contemporary academic and community use.
“It’s a testament to what adaptive reuse can achieve in the built environment.”
Professor Graham Wynn, Northumbria pro-vice chancellor for education, said: “I am extremely grateful for the work John Flowers have done to refurbish the roofs on Durant Hall, and congratulate Aptus Construction and all our partners for coming together to create a grand design for the interior of the building which will be of huge benefit to staff and students.”
The church was designed by the architectural practice of Cackett, Burns Dick and Mackellar, which also produced the Portland stone police, courts, and fire station which opened in 1933 at the junction of Pilgrim Street and Market Street in Newcastle.
The backdrop to the church is the long history of non-conformist Unitarianism in Newcastle. In response to the Act of Uniformity of 1662, some clergy, objecting to the imposition of universal creeds, rejected the authority of the Church of England and dissented.
Around 2,000 dissenting clergy were expelled, and some set up non-conformist meetings in private homes, from which the Unitarian movement developed, named for their understanding of God as one person and rejection of the idea of the Trinity.
The Newcastle Unitarians gathered from 1690-1776 at their meeting house in Close Gate on the Quayside, then in their Hanover Square meeting house from 1726-1854. it was here that William Turner, its minister for nearly 60 years, served.
In 1854 a large new church, designed by John Dobson, was built where the City Library now stands.
The church was demolished due to subsidence problems and was replaced by the current building.
Unitarianism is based on freedom from dogma or creed, respects the wide range of beliefs of its members and advocates tolerance, spiritual growth and the goal of individuals doing the best for themselves, others, and the wider community.
The Durant Hall project forms part of a wider scheme of building works planned by the university, which will transform the southern area of the Northumbria campus.
These include development of NESST – the North East Space Skills and Technology Centre – and Mea House, another listed building in Ellison Place.





